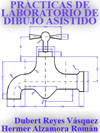
Dubert Reyes Vásquez y Hermer Alzamora Román
Esta página muestra parte del texto pero sin formato.
Puede bajarse el libro completo en PDF comprimido ZIP (110 páginas, 5.24 Mb) pulsando aquí
Resumen
La tendencia de las carreras profesionales multidisciplinarias es abrumadora y esto debido a la globalización de los conocimientos, de forma tal que un estudiante de la Universidad Nacional de Piura debe recibir los mismos conocimientos que un estudiante en una Universidad Extranjera, esto nos obliga a los estudiantes y a los profesores a esforzarnos por ser competentes en cualesquiera fuera nuestra especialidad. La tecnología y el ordenador convertido en casi una agenda para el profesional de hoy, obliga a considerarnos analfabetos tecnológicos, si no se tiene conocimiento del uso adecuado de un ordenador para un mejor desempeño profesional.
El curso de Dibujo con Ordenador para Ingenieros Civiles está estructurado en módulos de dificultad no creciente, sino complementaria. El presente trabajo tiene por objetivo proporcionar información clara, precisa y detallada sobre el uso de AutoCAD, software creado para el dibujo y diseño técnico de gran utilización en el mundo de la ingeniería, el conocimiento de éste software abrirá muchas puertas en el mundo laboral.
Con el único propósito de que este trabajo cumpla el objetivo primordial de contribuir al mejor aprendizaje de los alumnos de la especialidad de ingeniería civil. Esperamos que sea de entera satisfacción de los interesados.
Los Autores
Abstract
The tendency of the multidisciplinary professional careers is overwhelming and this due to the globalization of the knowledge, in such way that a student of the National University of Piura should receive the same knowledge that a student in an foreign University, this forces us to the students and the professors to make an effort to be competent in any it was our specialty. The technology and the computer converted in almost a calendar for today's professional, forces to consider us illiterate technological, if one doesn't have knowledge of the appropriate use of a computer for a better acting professional.
The course of Drawing with Computer for Civil Engineers is structured in modules of you not hinder growing, but complementary. The present work has for objective to provide clear, precise and detailed information on the use of AutoCAD, software created for the drawing and technical design of great use in the world of the engineering, the knowledge of this software will open many doors in the labor world.
With the only purpose that this work completes the primordial objective of contributing to the best learning in the students of the specialty of civil engineering. We hope it is of whole satisfaction of the interested ones.
The Authors

